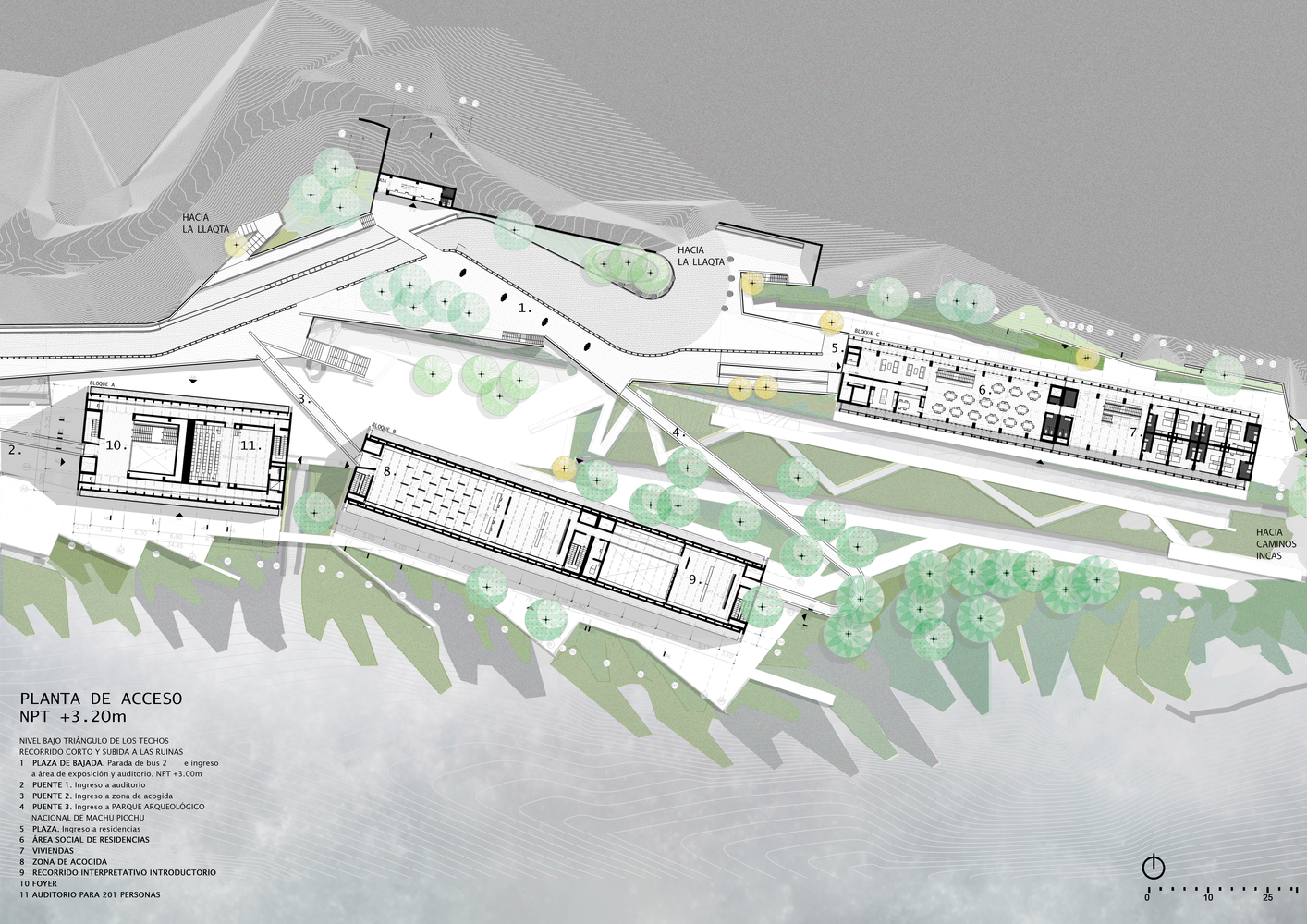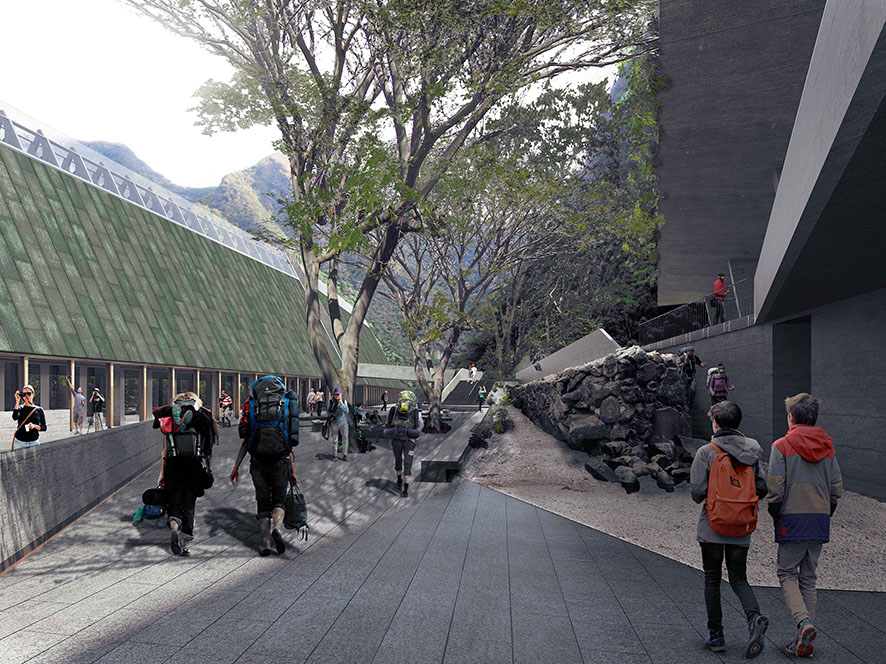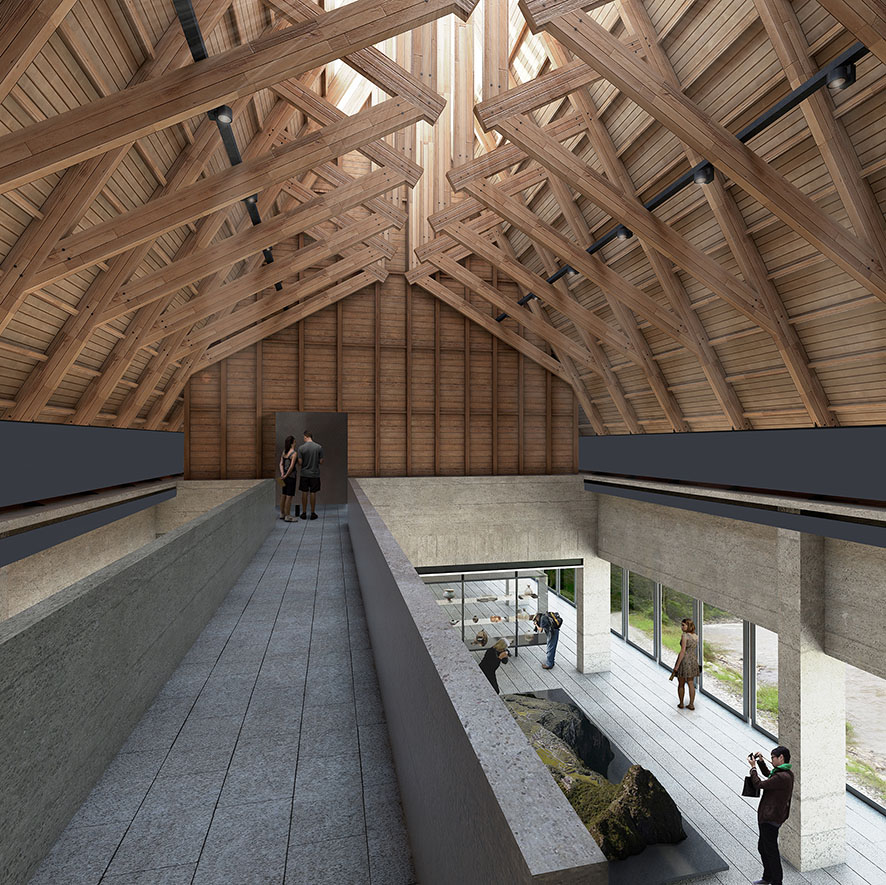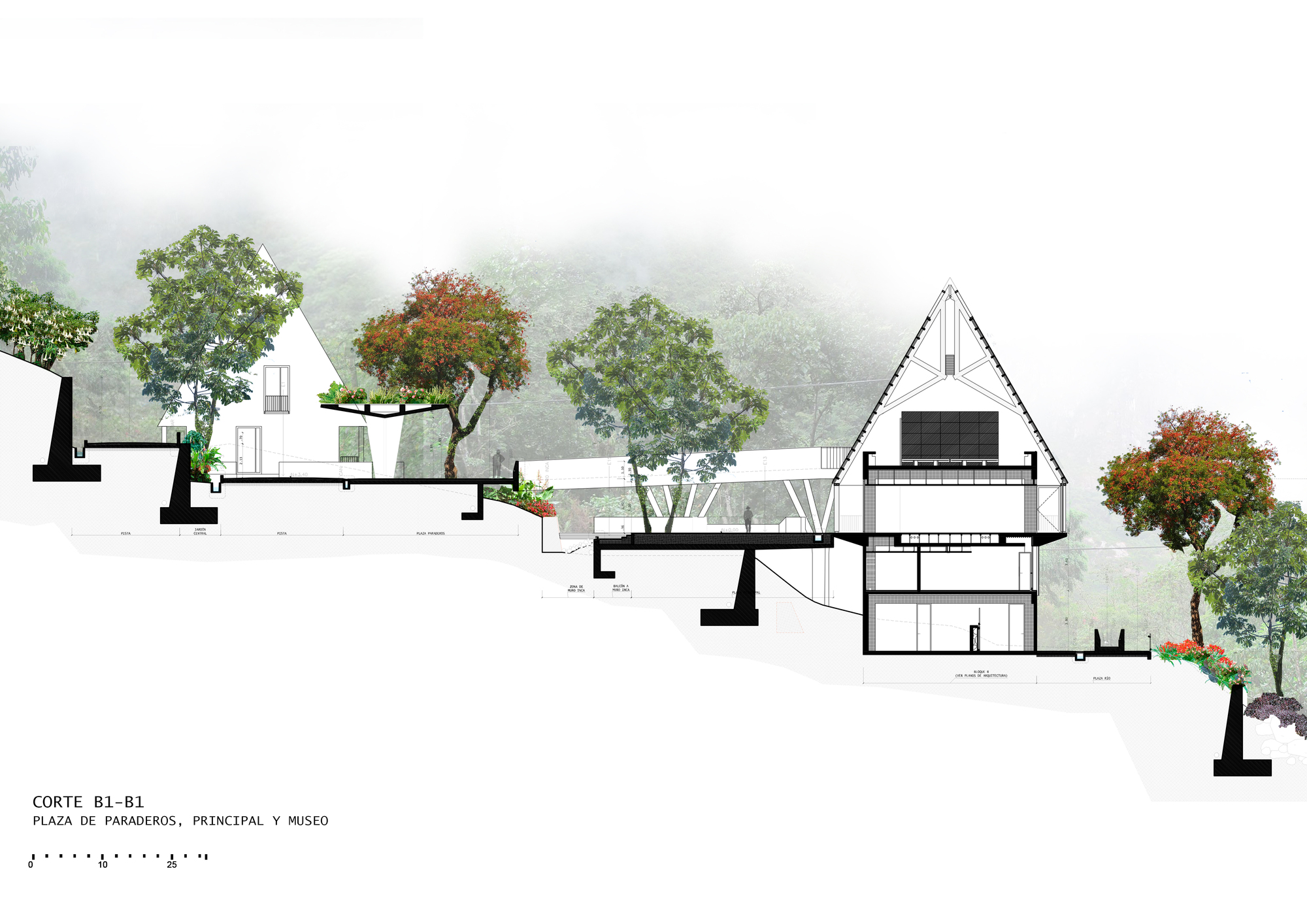VISITOR CENTER IN MACHU PICCHU
This commission took place after an initial proposal won First Place in the Competition of Architectural Ideas for the Interventions in the Machu Picchu National Archaeological Park organized by the Ministry of Culture of Peru in 2014. This competition took place as part of a new approach to improve the current touristic experience, which isfocused on the tour of the archeological site. This new form of tourism would present Machu Picchu as an element of a more extensive archeological and cultural system that encompasses a larger territory and has transformed the landscape of the region.
The project, located at the base of the Machu Picchu Mountain—along the river—constitutes the entrance for visitors before they arrive at the archeological site. Inca walls cross longitudinally the site of the project forming platforms, and defining the available space for intervention. The Visitor Center is organized in three buildings that hold an auditorium, a museum, and housing for scientists and park rangers. The form of the buildings replicates the proportions of the Inca high-pitched roof, under which large spaces accommodate the public program. Plazas, trails, and bridges connect the buildings while enhancing the landscape and the pre-existing Inca walls. In this way, the project optimizes the free space, while avoiding significant modifications to the terrain, thus, preserving the archeological remains and integrating the project to the natural and historical context.
The project, located at the base of the Machu Picchu Mountain—along the river—constitutes the entrance for visitors before they arrive at the archeological site. Inca walls cross longitudinally the site of the project forming platforms, and defining the available space for intervention. The Visitor Center is organized in three buildings that hold an auditorium, a museum, and housing for scientists and park rangers. The form of the buildings replicates the proportions of the Inca high-pitched roof, under which large spaces accommodate the public program. Plazas, trails, and bridges connect the buildings while enhancing the landscape and the pre-existing Inca walls. In this way, the project optimizes the free space, while avoiding significant modifications to the terrain, thus, preserving the archeological remains and integrating the project to the natural and historical context.
Credits
Years: 2014-2017
Images: Llonazamora and Vista Previa
Architecture
Architect: Arch. Michelle Llona
Project leaders: Arch. Rafael Zamora, Arch. Maria Alejandra Linares
Design team: Arch. Carolina Zegarra, Arch. Sebastian Schwarz, Arch. Karen Vila Exhibition Design: Arch. Juan Carlos Burga
Museum curation: Cecilia Pardo Structural Engineering in Concrete: Eng. Luis Flores
Structural Engineering in Wood: Arch. Luis Takahashi
Engineering: JG Ingenieros
Lighting design: Hilite SAC
Security engineering: Arch. Eddie Tafur
Environmental Conditioning: POGGIONE BIONDI Arquitectos
Landscape and Exterior Design
Architects: Arch. Rafael Zamora, Arch. María Alejandra Linares
Project Leader: Arch. Claudia Bode Design Team: Arch. Gabriela Aquije, Arch. Carlina Zegarra, Arch. Sebastian Schwarz, Arch. Karen Vila, Arch. Cristina Bonta
Agronomical Engineering: Eng. José Palacios
Structural Engineering: Eng. Luis Flores and Eng. Juan Bariola
Engineering: JG Ingenieros
Lighting Design: Hilite SAC
Security Engineering: Arq. Eddie Tafur
Years: 2014-2017
Images: Llonazamora and Vista Previa
Architecture
Architect: Arch. Michelle Llona
Project leaders: Arch. Rafael Zamora, Arch. Maria Alejandra Linares
Design team: Arch. Carolina Zegarra, Arch. Sebastian Schwarz, Arch. Karen Vila Exhibition Design: Arch. Juan Carlos Burga
Museum curation: Cecilia Pardo Structural Engineering in Concrete: Eng. Luis Flores
Structural Engineering in Wood: Arch. Luis Takahashi
Engineering: JG Ingenieros
Lighting design: Hilite SAC
Security engineering: Arch. Eddie Tafur
Environmental Conditioning: POGGIONE BIONDI Arquitectos
Landscape and Exterior Design
Architects: Arch. Rafael Zamora, Arch. María Alejandra Linares
Project Leader: Arch. Claudia Bode Design Team: Arch. Gabriela Aquije, Arch. Carlina Zegarra, Arch. Sebastian Schwarz, Arch. Karen Vila, Arch. Cristina Bonta
Agronomical Engineering: Eng. José Palacios
Structural Engineering: Eng. Luis Flores and Eng. Juan Bariola
Engineering: JG Ingenieros
Lighting Design: Hilite SAC
Security Engineering: Arq. Eddie Tafur



